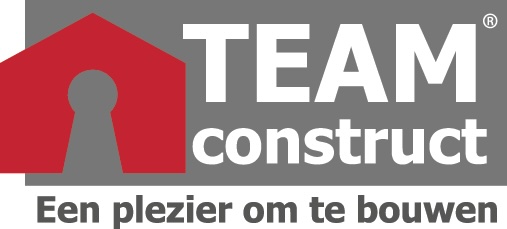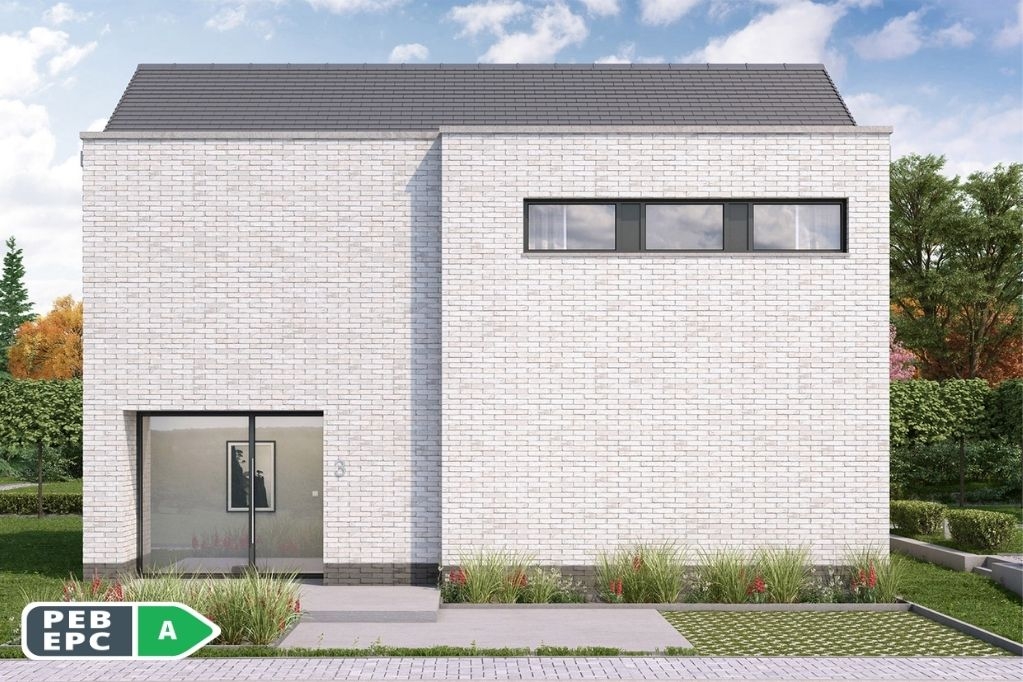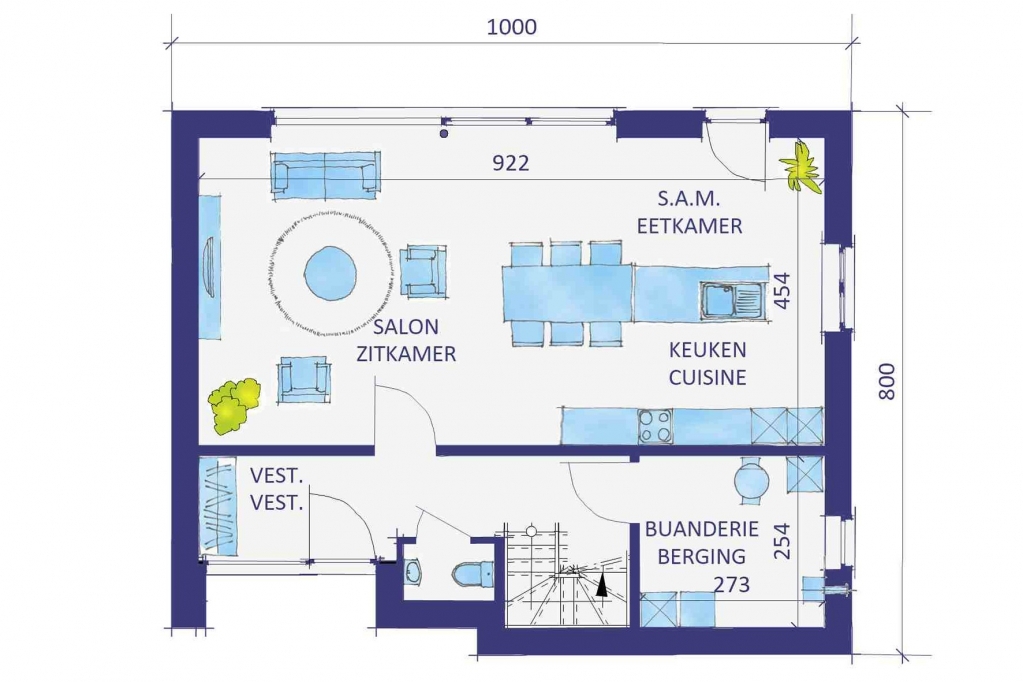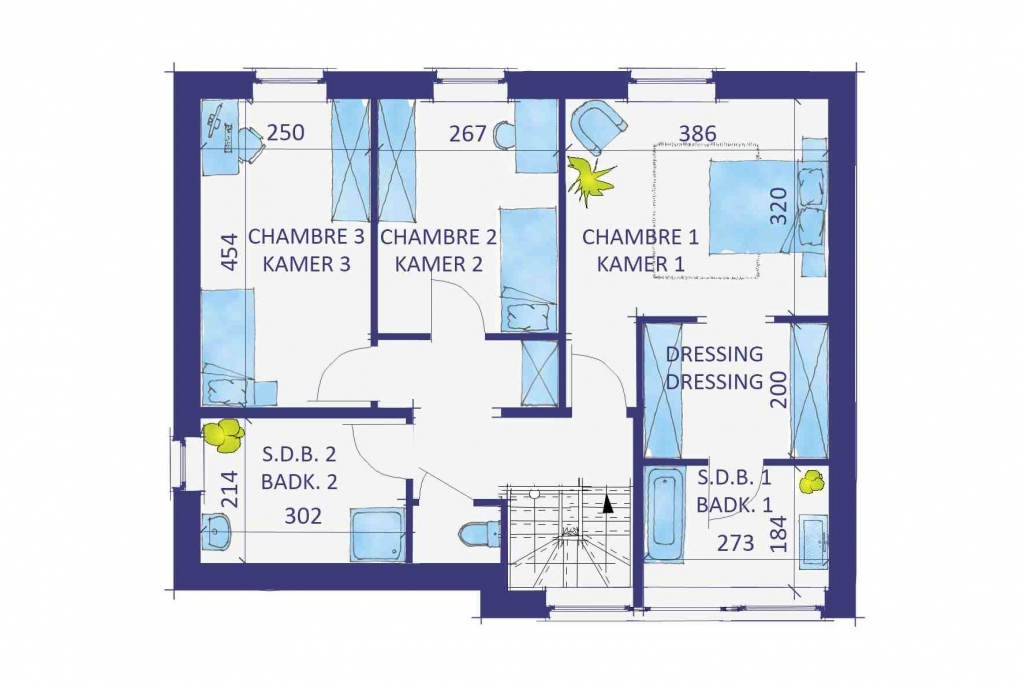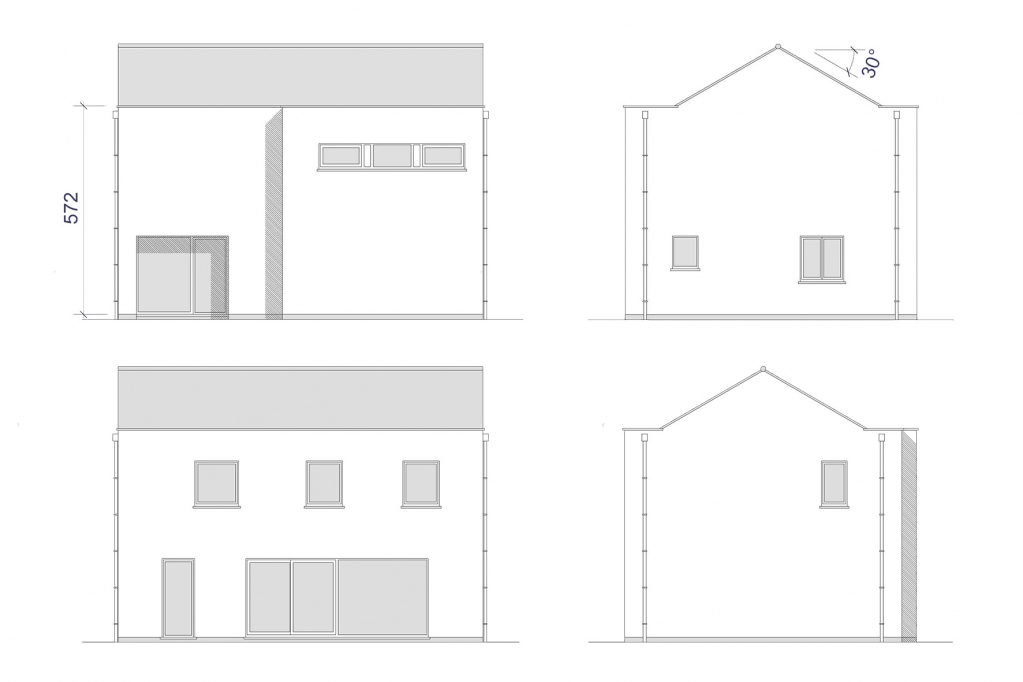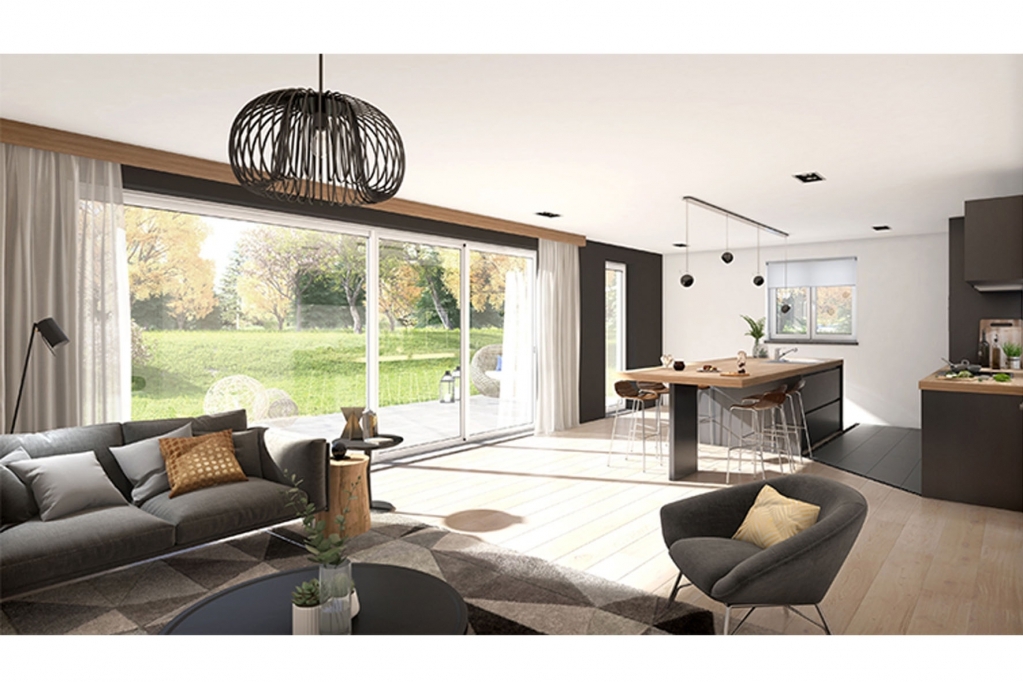Al onze huizen kunnen worden aangepast, neem contact met ons op voor een persoonlijk project
Palma 30
De PALMA villa met zijn hedendaagse geometrische en sobere architectuur past in elke omgeving.
Met plat dak of hellend dak met leien. De villa PALMA met haar eigentijdse geometrische en strakke architectuur zal in elke omgeving passen; haar kubusvormige architectuur is helemaal in de mode, maar blijft desondanks tijdloos. De villa PALMA werd ontworpen voor smalle terreinen of terreinen voor gekoppelde villa’s. De helderheid van de grote leefruimte van 42m² die open is naar de tuin via grote schuiframen, haar keukenruimte met centraal eiland, en ook de 3 grote slaapkamers en de grote badkamer zullen u bevallen. De ouderlijke suite beschikt over een privé badkamer en een dressing. Al onze modellen kunnen volgens uw wensen gepersonaliseerd worden… gevels uit beraping of baksteen, kleurencombinaties, verschillende indelingen voor de bovenverdieping… Neem contact met ons op voor meer details over dit model.
