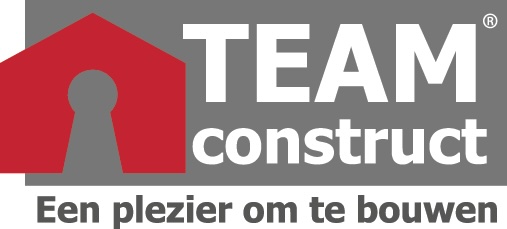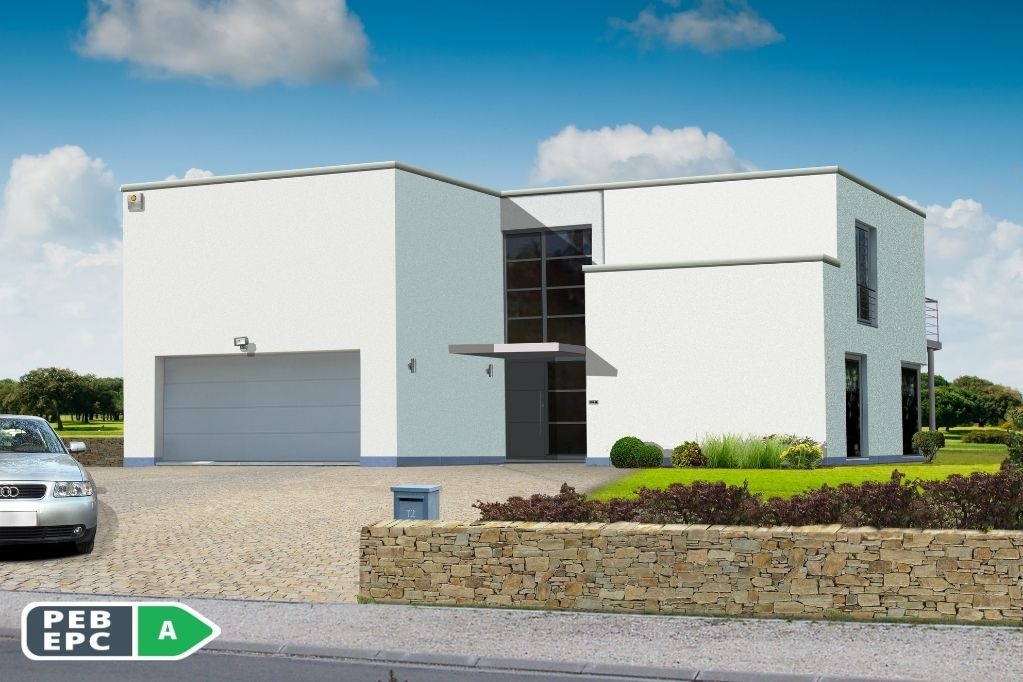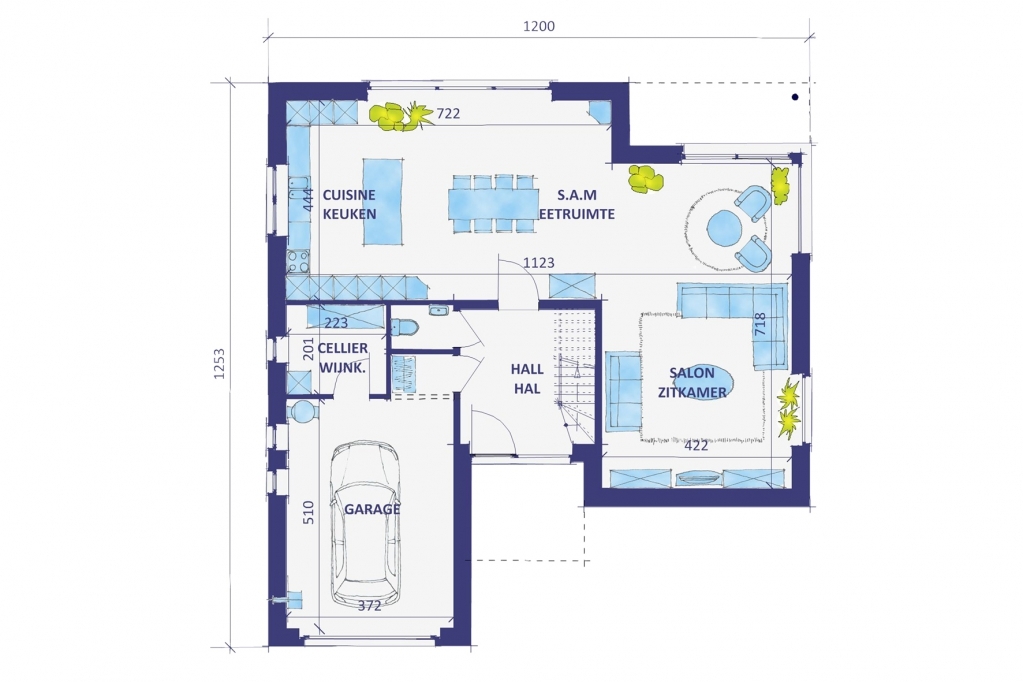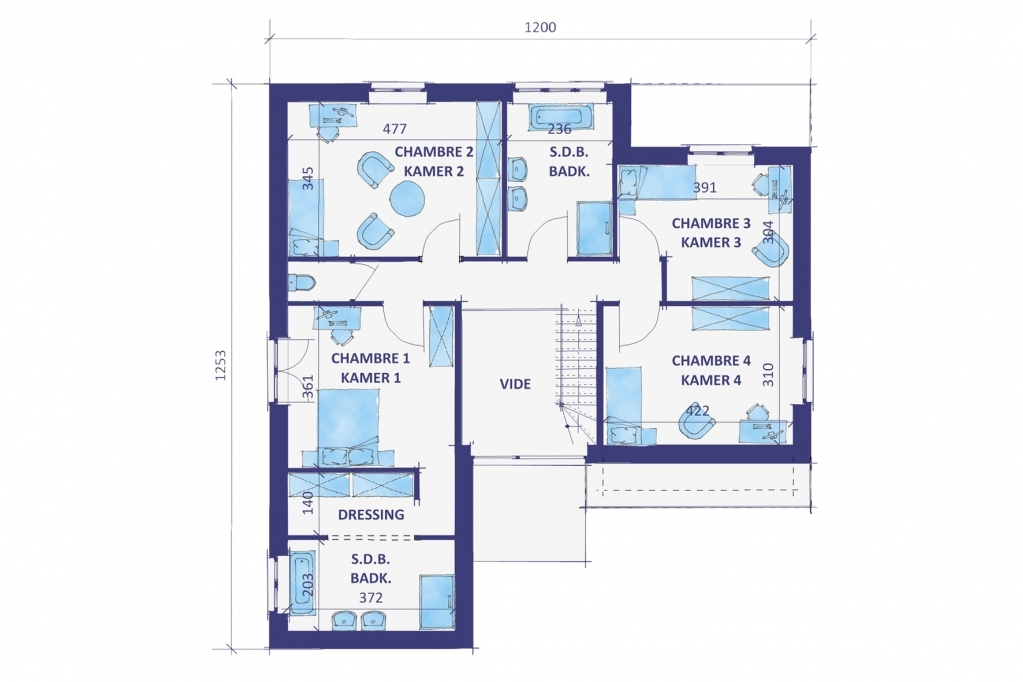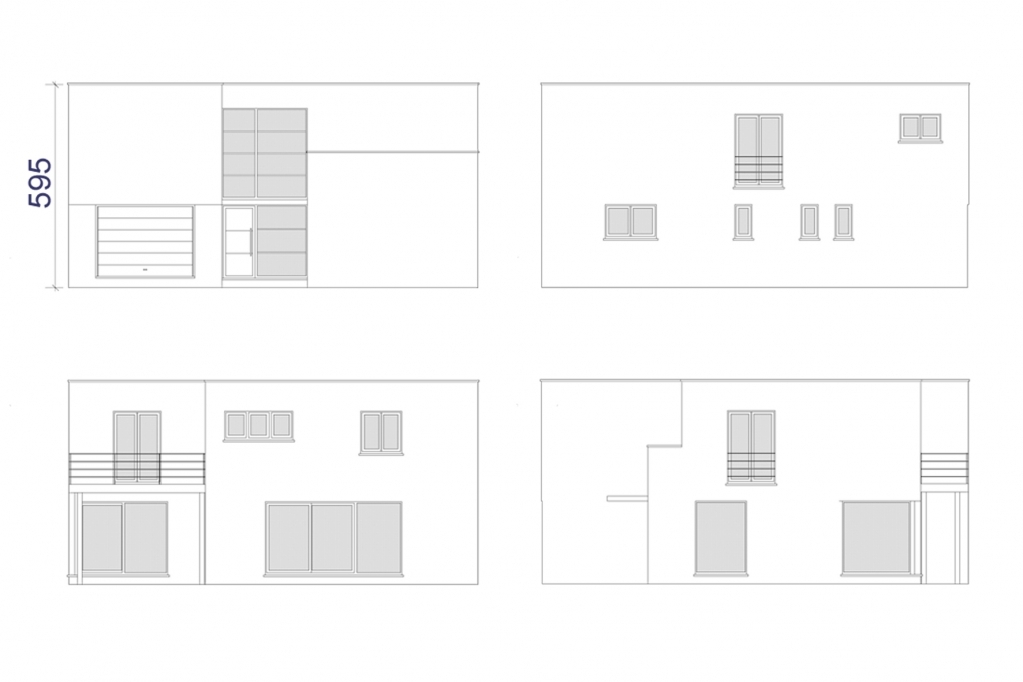Al onze huizen kunnen worden aangepast, neem contact met ons op voor een persoonlijk project
Bahia
Achter een uitgepuurde en zeer discrete gevel gaat een eigentijdse woning schuil die ecologie, comfort en innovatieve oplossingen verenigt.
Het licht valt ongehinderd binnen in deze uitzonderlijke woning die u een gevoel van ruimte en volledige vrijheid geeft. De villa BAHIA heeft een oppervlakte van meer dan 230m². Op het gelijkvloers zal u de grote woonkamer in Z-vorm waarderen, met een grote keuken met centraal kookeiland evenals de voorraadkamer en de garage. Op de eerste verdieping zijn er 4 slaapkamers, waarvan één ouderlijke suite met eigen badkamer en dressing en een tweede badkamer. De architectuur is geoptimaliseerd om er een lage-energiewoning van te maken.
