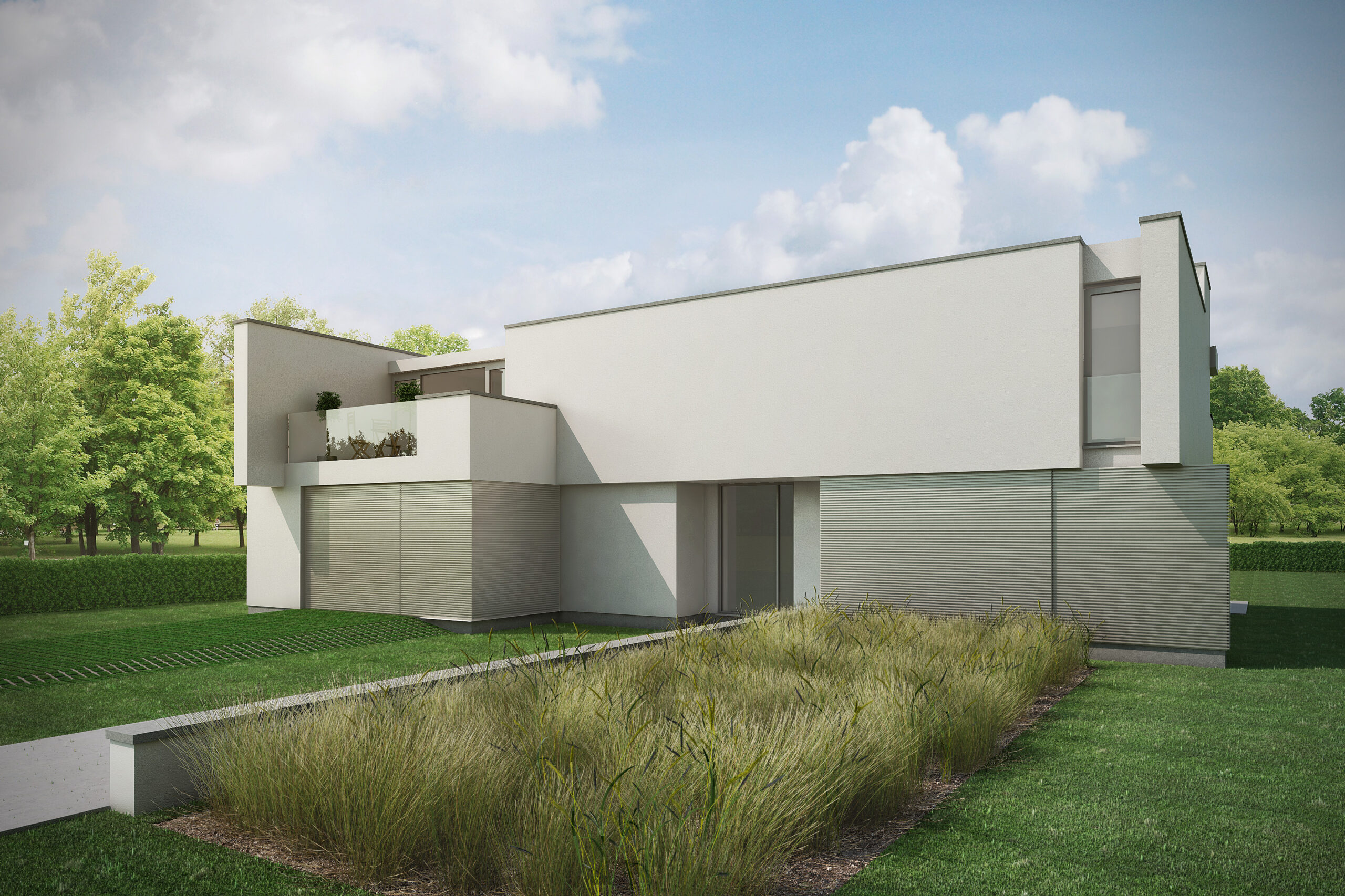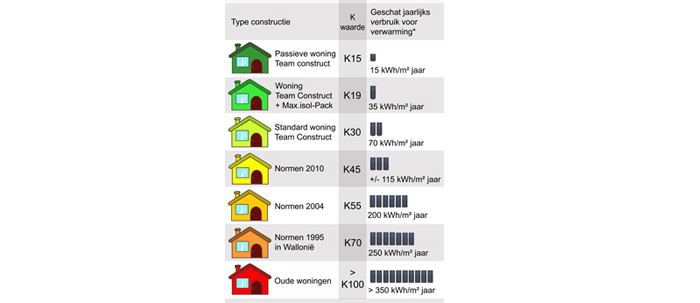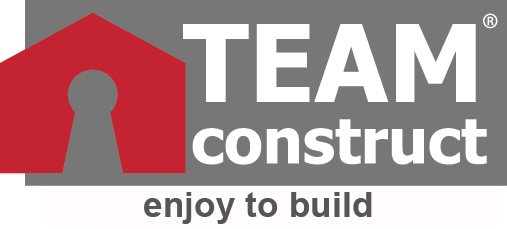THE MUST OF PASSIVE HOUSES and ZERO ENERGY
PASSIVE MASSIVE HOUSES IN A CONCRETE SHELL POURED ON SITE
The ultimate quality in the construction of passive houses.
For your projects of passive construction and low energy, it is necessary to appeal specialized professionnals. With more than twenty years of experience in the construction of tradional houses and in the economies of energy, Team Construct offers you a partnership of first choice.
On demand or based on the project of your architect or a project out of our catalogue.

CONTACT
A specialized department at your service for your offers, demands and projects or simply for some information. Phone +32 2 556 47 56 – Mobile +32 478 88 89 56
- One interlocutor from A-Z for a guaranteed result,
- A daily site supervision,
- Our design office is in charge of all the technical studies, stability calculation, the detailplans, the calculation of the PHPP, the granting of the certifications,…
- Our teams of specialized workers have the knowledge of all the special techniques : ventilation, solar, heating pumps,…
- An all inclusive price without surprises and a respect of the deadlines.
Airtightnesstest : 0,28 before plasterworks, so 53% better than the passive norm.
ADVANTAGES OF CONCRETE
- Thermical inertia 10 times better than a light construction
- More comfortable
- Warmer in the winter
- Cooler in the summer
- Investment and plus-value in concrete
- Flexibility of the architecture
- Tidy in the details
OUR TEAMS CONTROLS ALL THE TECHNIQUES
- Preparations of the formworks
- Traditional masonry
- Projection of the insulating cope of 30 to 40 cm in polyurethane
- Large sliding window bay. Precision of the adjustment. Hainaut stone thresholds
- Finishing of the concretes : a work of precision
- Placement of the PUR-isolation. The thickness following the calculation of the PHPP minimum 20 cm
A passive house in a cast in situ concrete shell for an uncompromising quality.
Each passive house built by TEAM construct is analysed in depth from the earliest design stage. The special architectural features, comfort requirements and orientation, as well as the specific features of the site are all taken into account.
TEAM construct is one of the few contractors to offer cast in situ concrete walls. This is a technique in which TEAM construct has great experience. The main advantages of the technique are: Maximum thermal inertia and air tightness, together with an equivalent living comfort to a traditional house.
In a passive house with a low thermal inertia (e.g.: timer frame construction), the building immediately cools whenever a door or window is opened. The renewed inside air must be heated to compensate for the lost heat and restore a comfortable temperature.
In a TEAM construct passive house with a high thermal inertia in the walls, the heat is restored quickly.
Water leaks, flooding, excessive condensation, ground settlement, etc. are not a concern with your Team construct and its cast in situ concrete shell. Your walls don’t risk to warp or buckle, the air tightness and insulation are maintained.
With 20 years’ experience of saving energy, TEAM construct proposes to build your passive house in collaboration with the biggest names in building technology and materials.
Do you need further information on our passive houses?
The heating energy specialists in our design office are there to help you develop and realise your project.
For further information: maisonpassive@teamconstruct.be
The K-value indicates the overall level of insulation of the building envelope (wall, roof, floor, windows, etc.). The lower this value, the better the level of insulation.
The E-level gives an idea of the building’s total energy consumption. The lower this value, the lower the building’s heating needs will be. The E-level is calculated on the basis of different criteria: insulation, leak-tightness, hot water production, heating, comfort in Summer, renewable energy source, compactness, use of solar energy and ventilation.
The U-value, expressed in W/m²K, represents the thermal transmission coefficient of a construction element (window, roof, wall, floor, etc.). The lower a component’s U-value the smaller the amount of heat that is lost via that component.
The annual consumption of a house is expressed in kWh/m²year and represents the energy needed to heat your house per unit area of heated floor.

