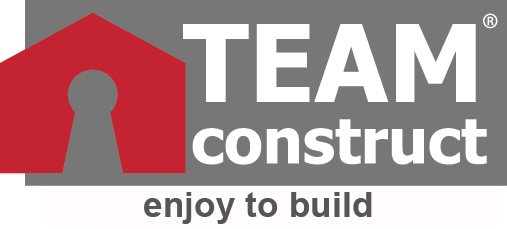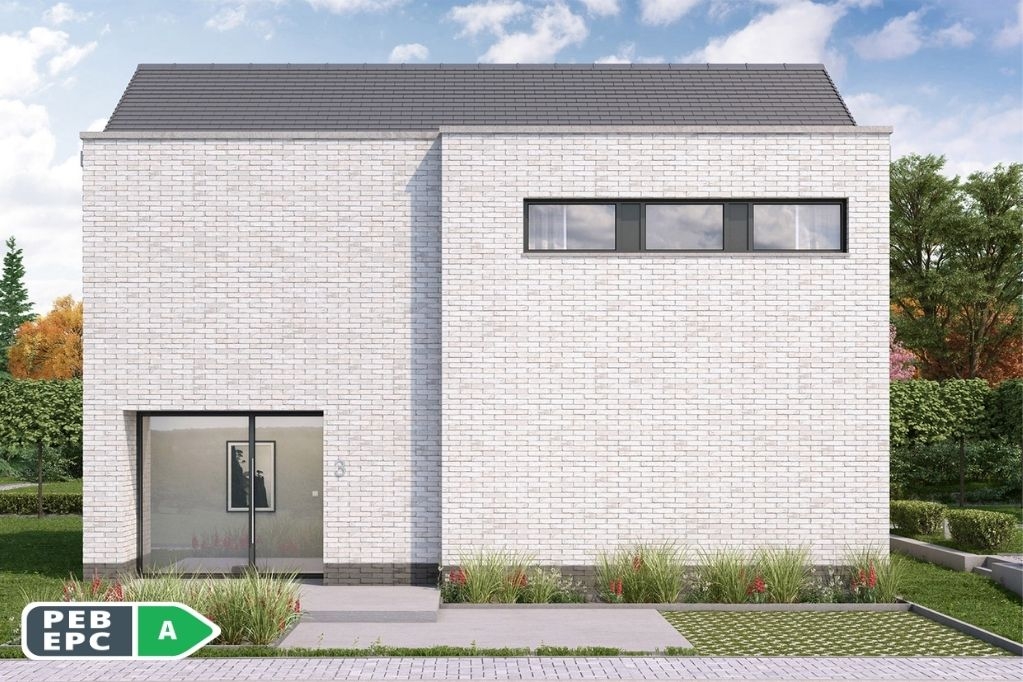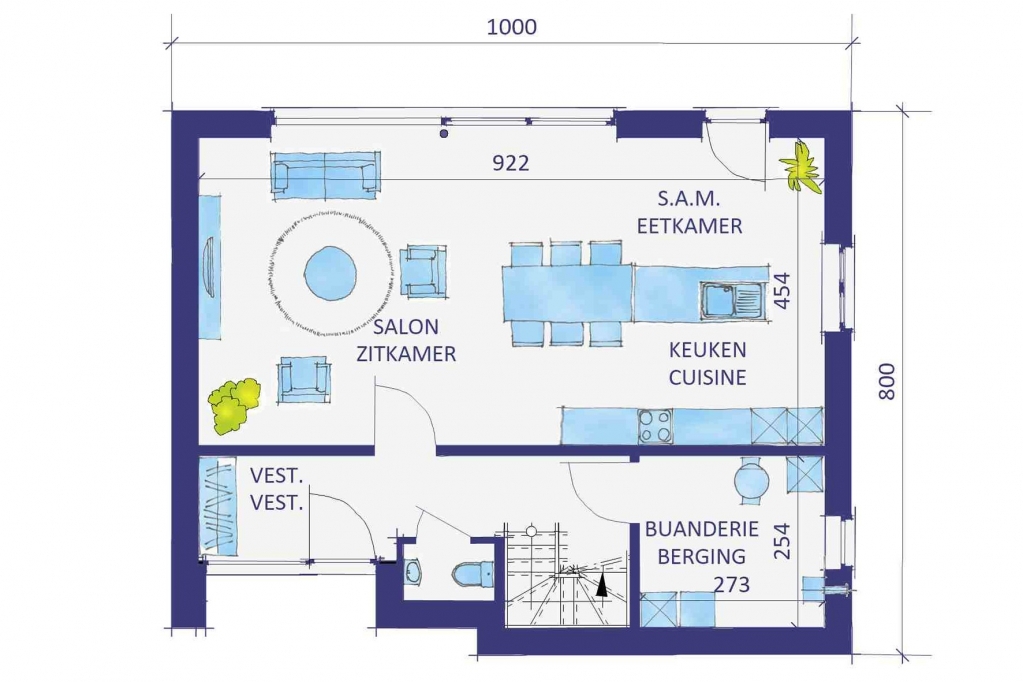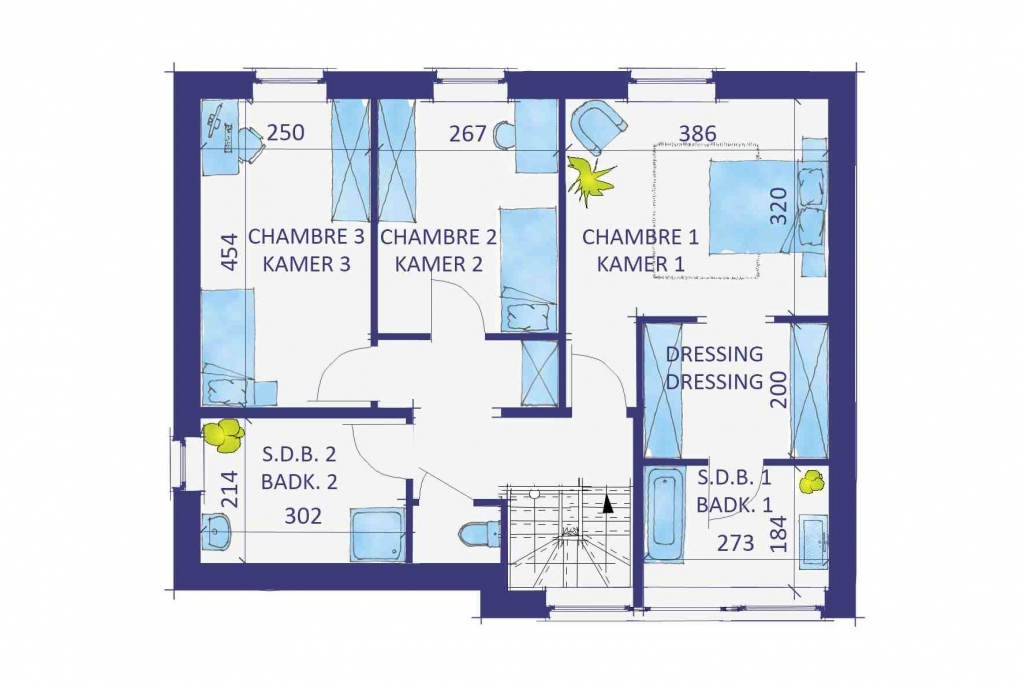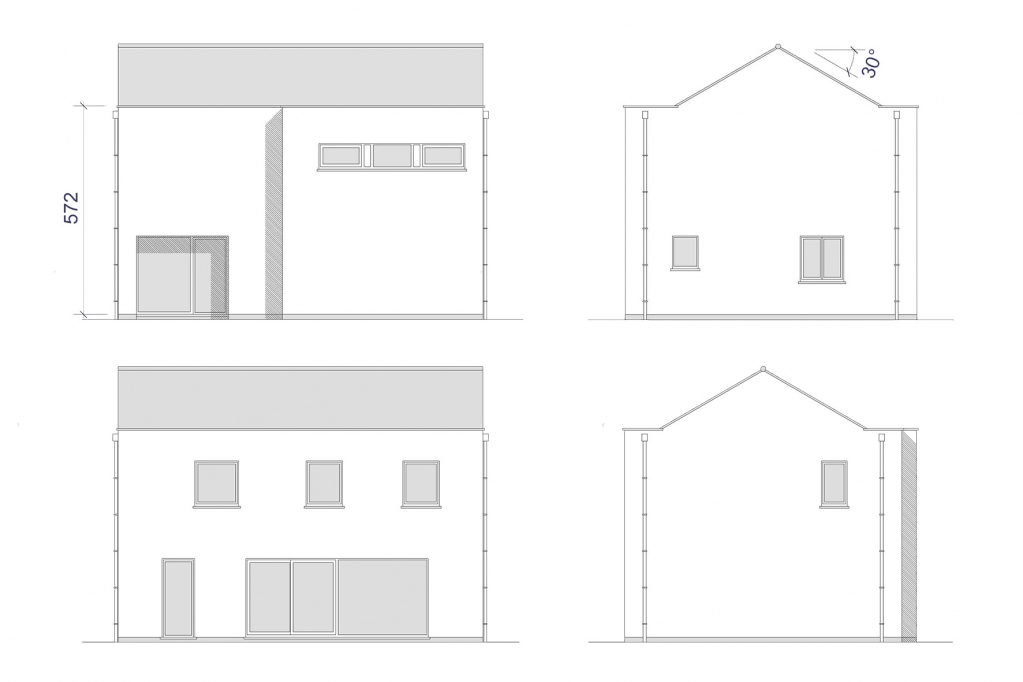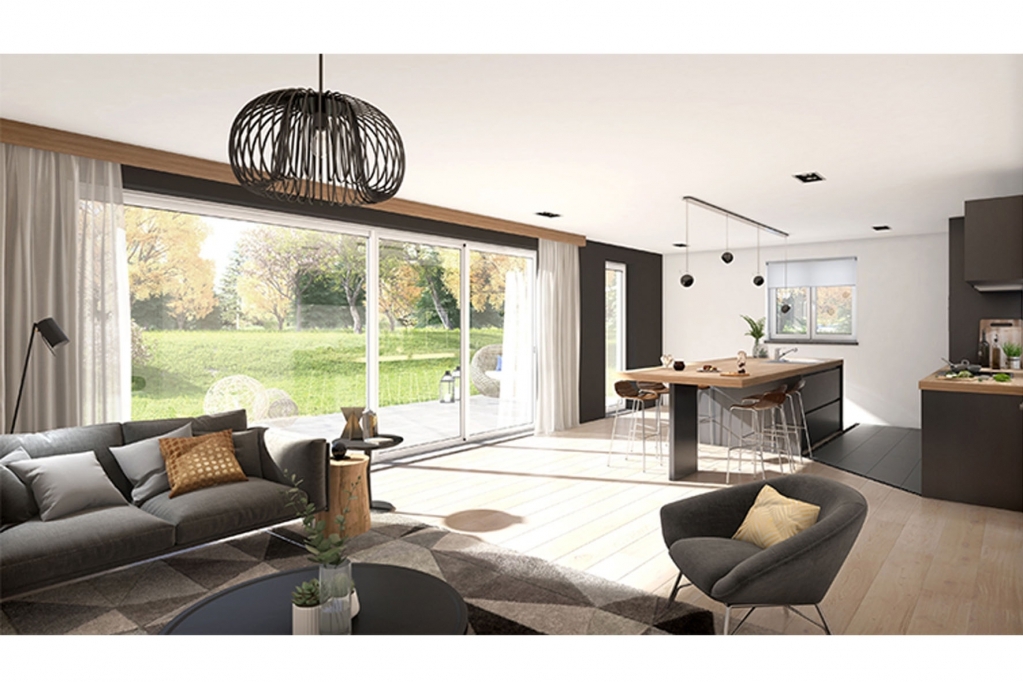All our houses are customizable, contact us for a personalized project.
Palma 30
The PALMA villa with its contemporary geometric and sober architecture will fit into any environment.
With flat roof or pitched roof with slates. The PALMA villa with its contemporary geometric and sleek architecture will fit into any environment; its cube-shaped architecture is completely fashionable, but nevertheless remains timeless. The PALMA villa was designed for narrow areas or areas for linked villas. You will love the brightness of the large living space of 42m² open to the garden through large sliding windows, its kitchen area with central island, as well as the 3 large bedrooms and the main bathroom. The parental suite has a private bathroom and a dressing. All our models can be personalized according to your wishes … facades from beraping or brick, color combinations, different layouts for the upper floor … Contact us for more details on this model.
