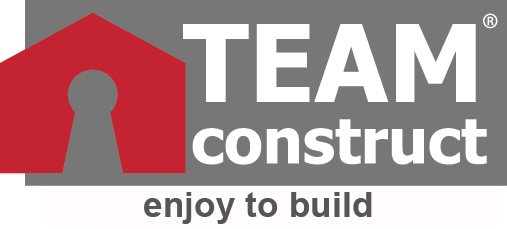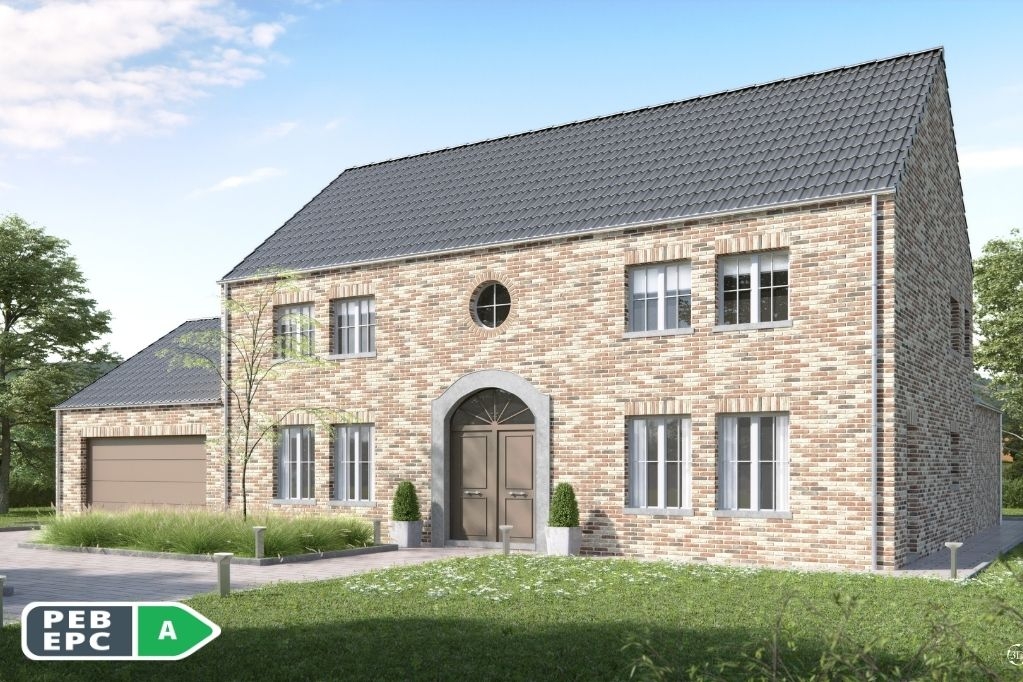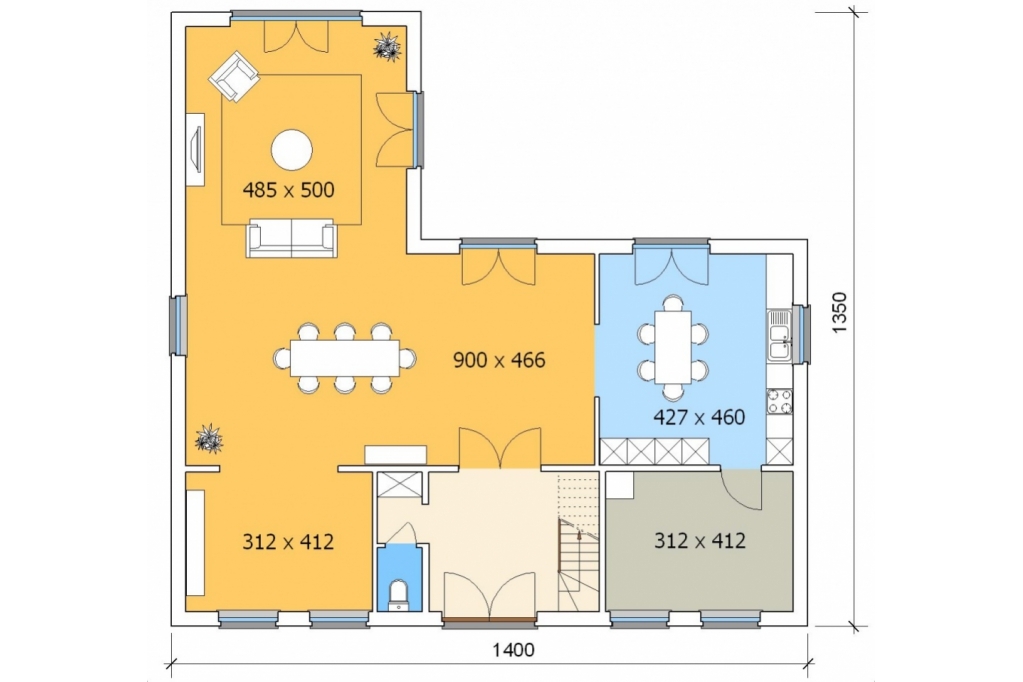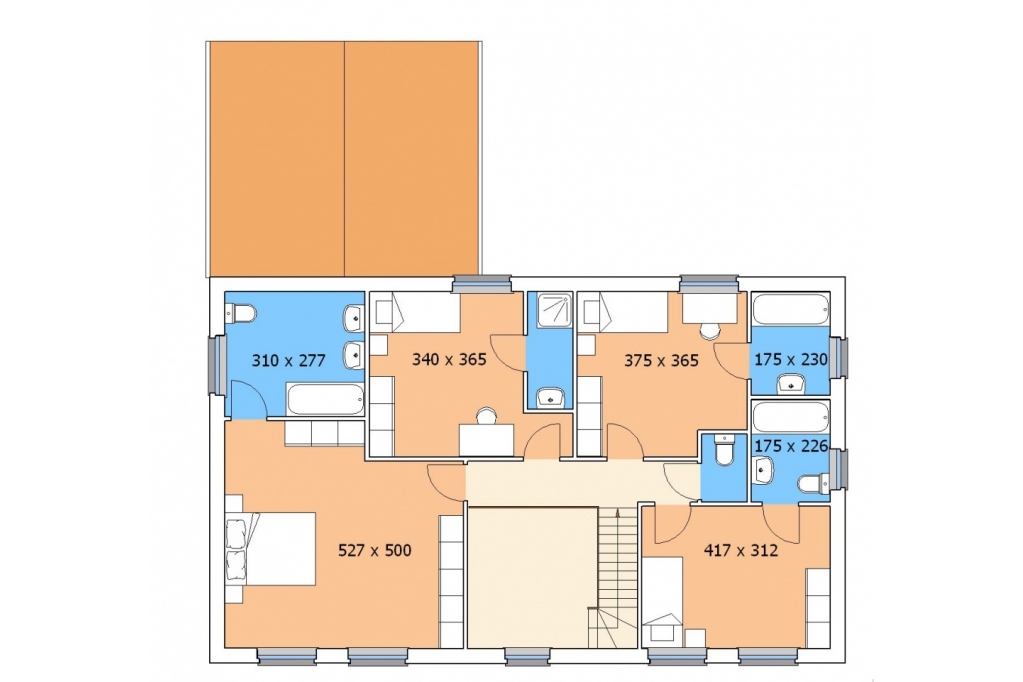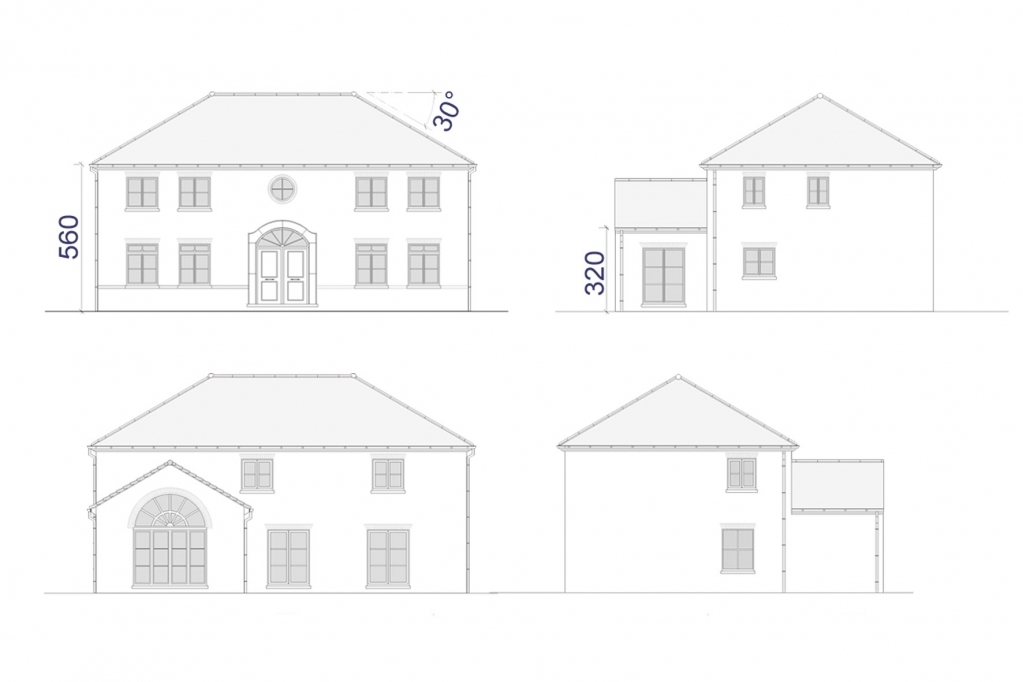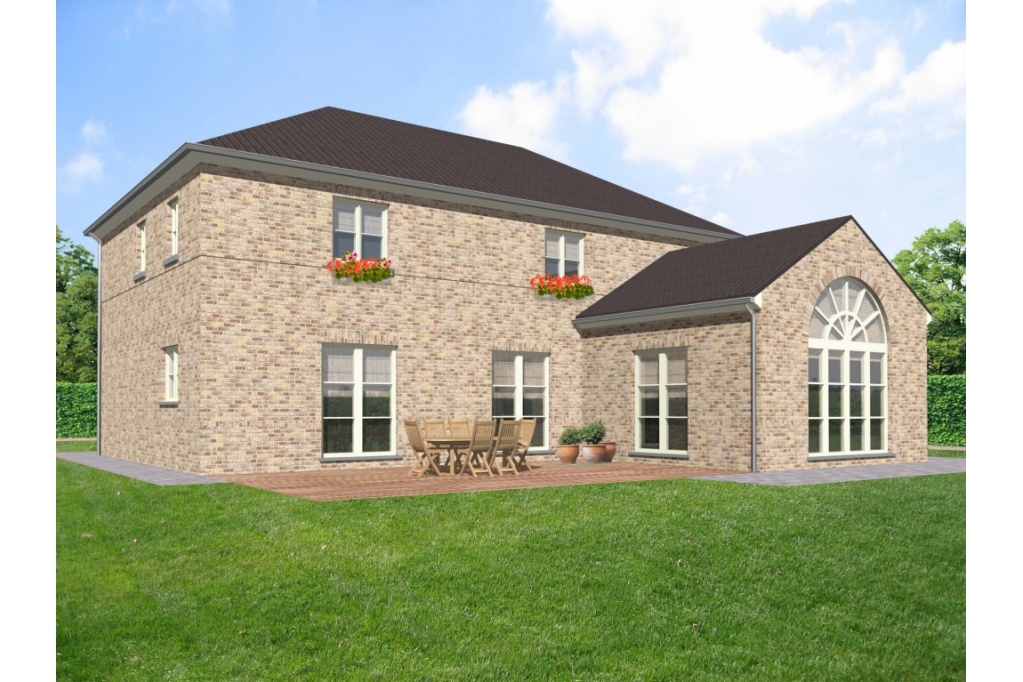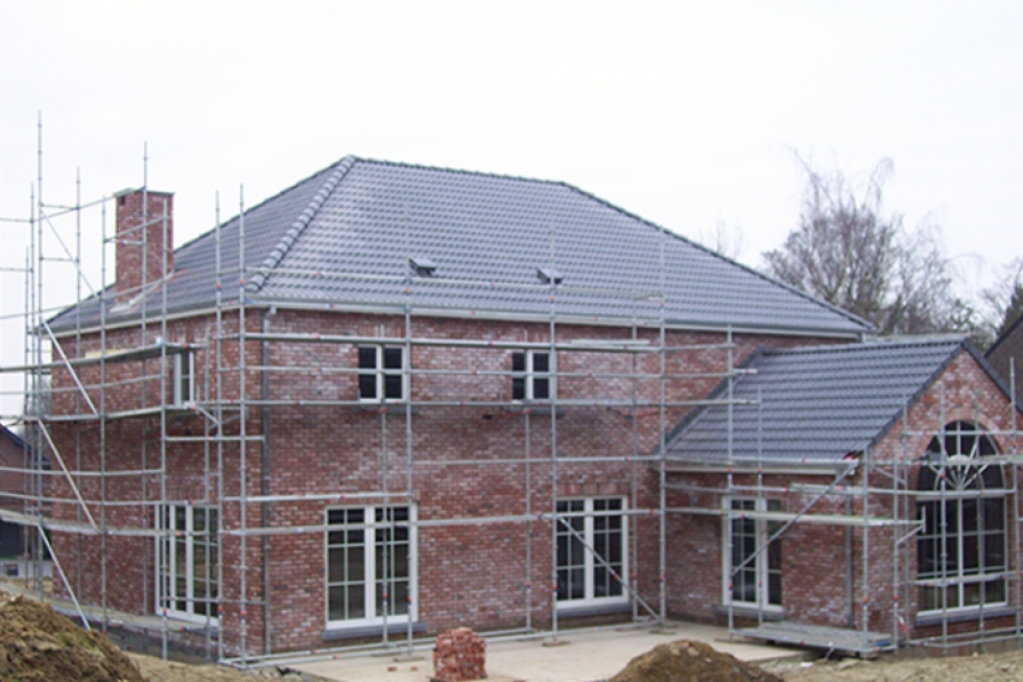All our houses are customizable, contact us for a personalized project.
Emeraude 14
With a floor area of over 250 square metres (excluding the garage), the Villa Emeraude 14 is the largest house in our range. It shares all the architectural features of the EMERAUDE 12 but with a 50% larger ground area.
The facade is two metres wider. The major difference is to be found to the rear, with the addition of a lounge of more than 25m² forming an L with the main volume of the house. The large, semi-circular window and the cathedral ceiling within this space reinforce even further the feeling of light and space throughout the whole of the ground floor. The EMERAUDE 14 offers may possibilities. You can customise it as you wish to make it the house of your dreams. Perhaps you wish to create a small studio flat on the ground or the fist floor to house a member of the family? It’s not a problem, there’s plenty of space. Our advisers will be pleased to guide and inform you The upper floor is match for the ground floor, with its large, bright bedrooms and a magnificent mezzanine landing. You will find four large bedrooms and a wide range of customised layouts. Adding a garage annexe will create a magnificent architectural whole.
