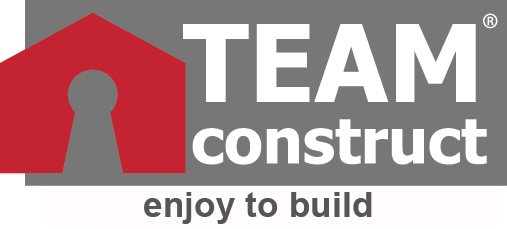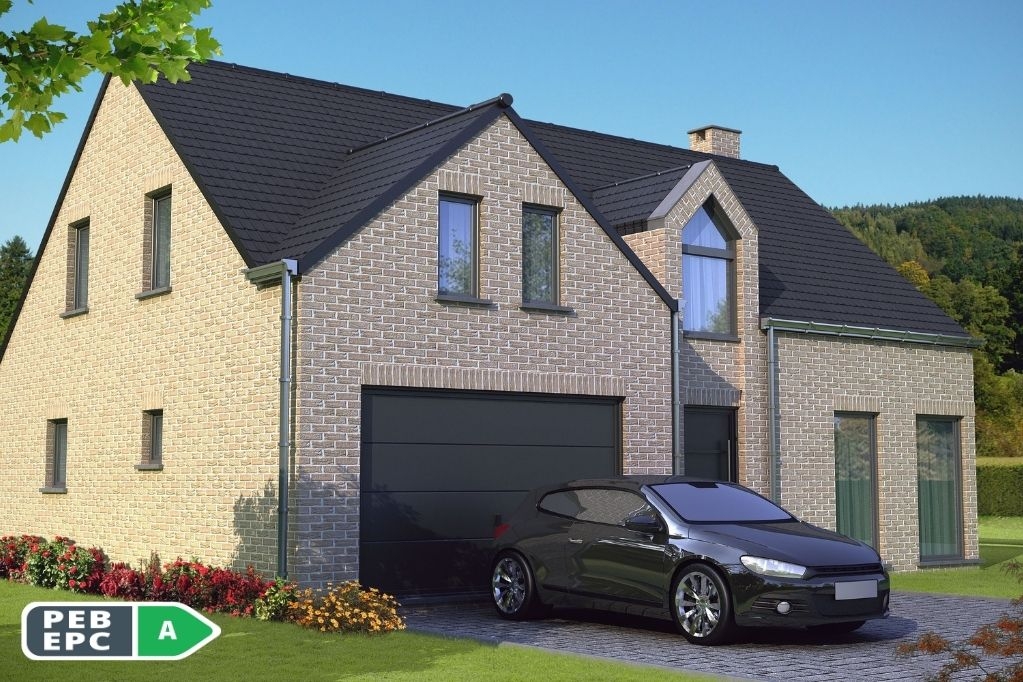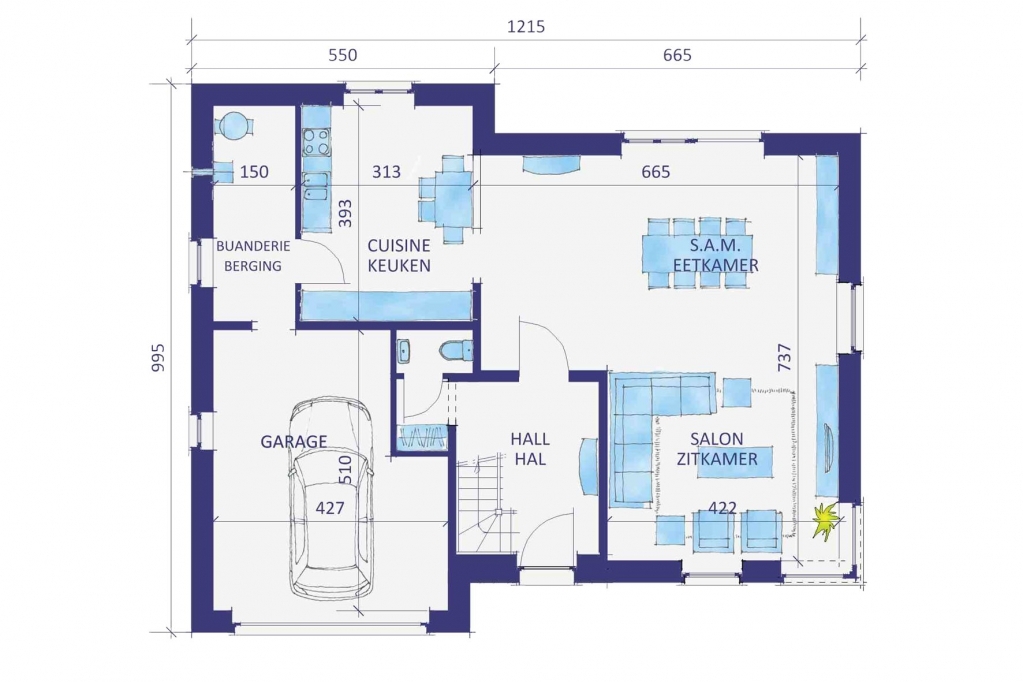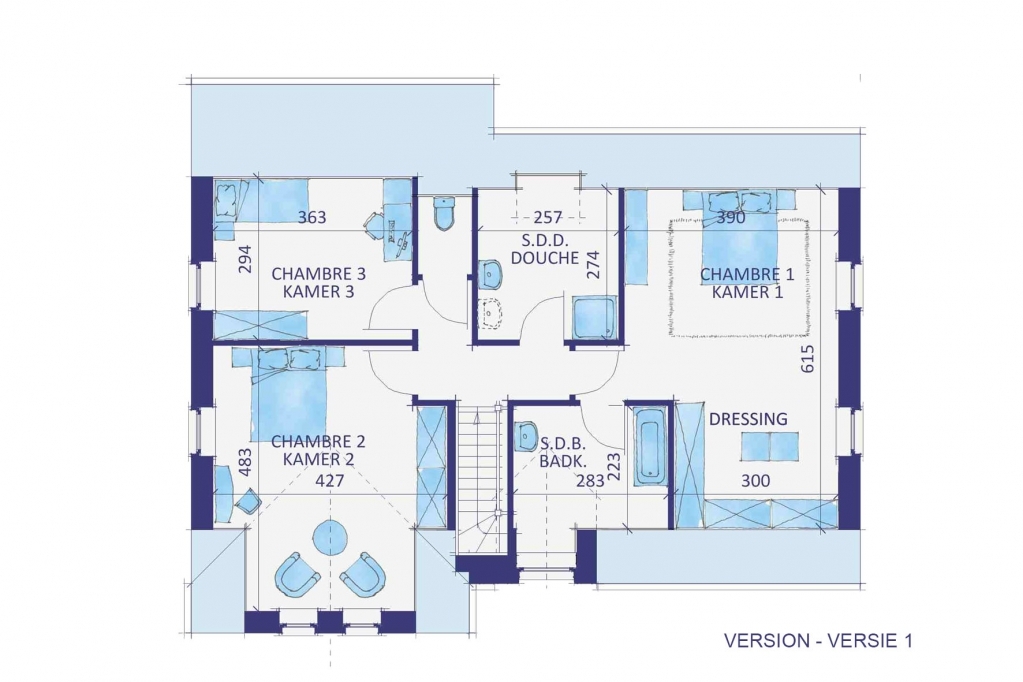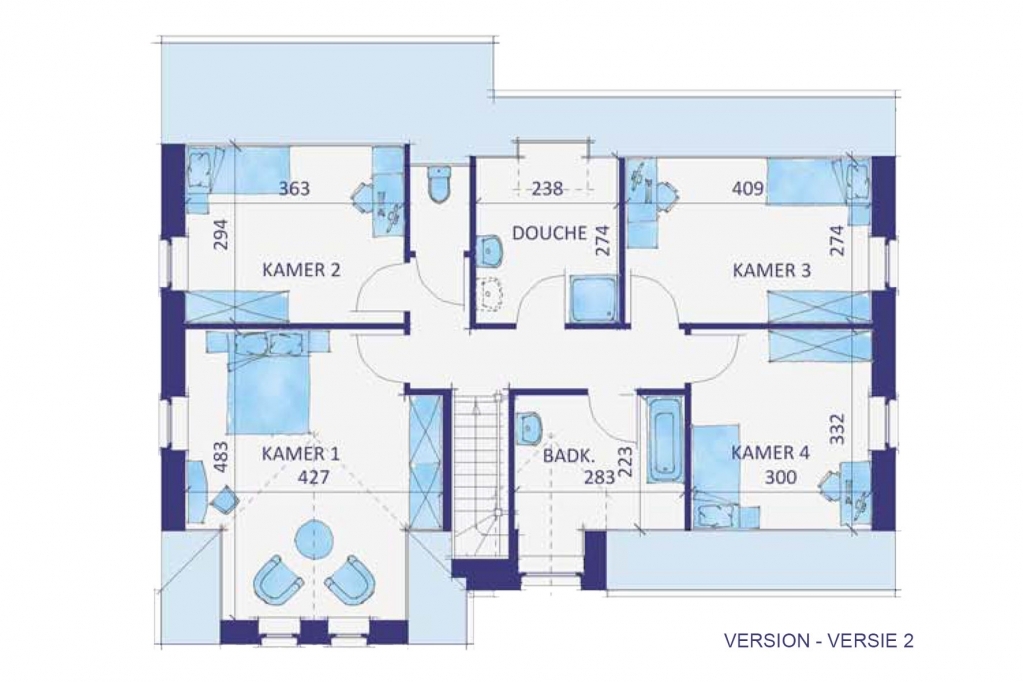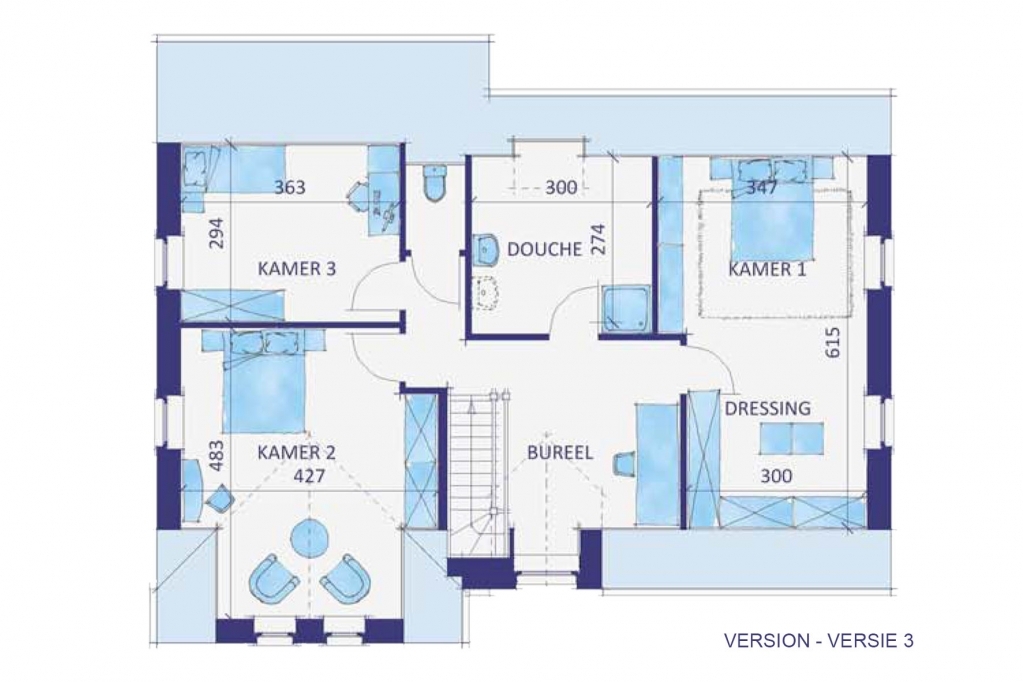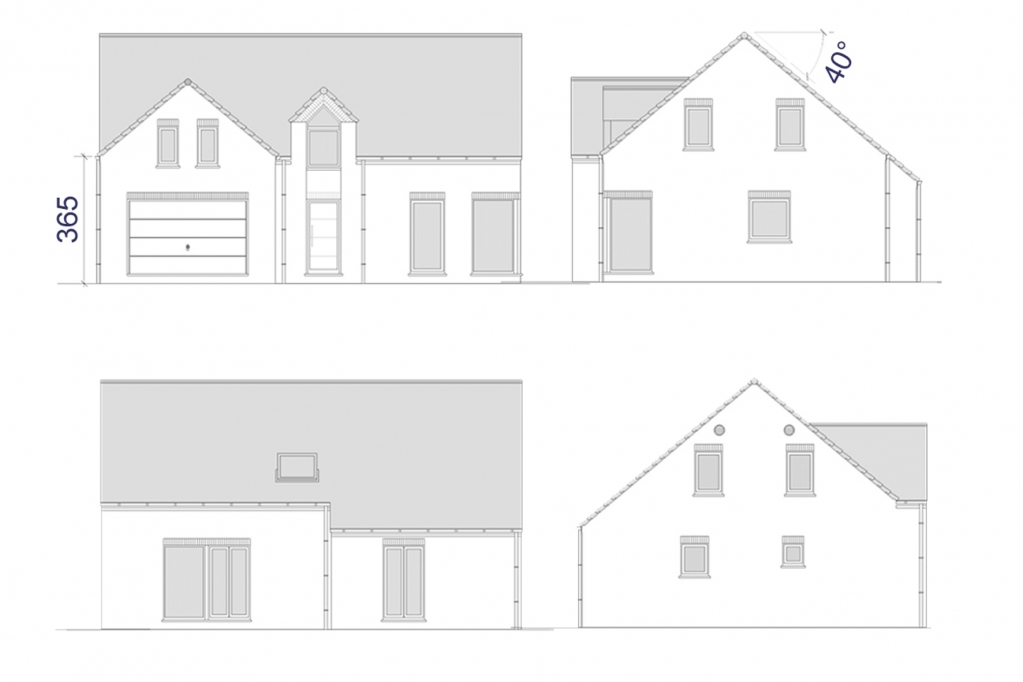All our houses are customizable, contact us for a personalized project.
Design 12
The villa DESIGN 12 combines timeless classicism with a modern style.
Warm and functional. Oriented to provide a bright interior, this villa can be adapted to suit all types of plot.
Functional and very spacious, our villa DESIGN has many attractive features. The large kitchen looking out over the magnificent 42m² living-room are turned towards the garden. The impression of space and the surprising views reinforce the feeling of serenity. From a practical point of view, the rational use of each square metre simplifies your day-to-day life. The large garage with a bicycle storage area, the laundry directly accessible from the kitchen, and many other little details will delight you day after day. There is also a narrow plot version of this model.
