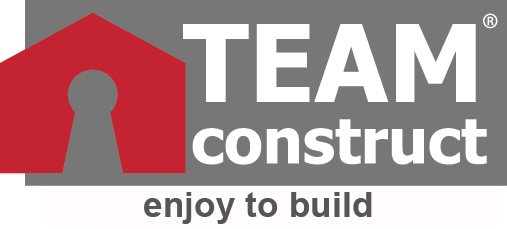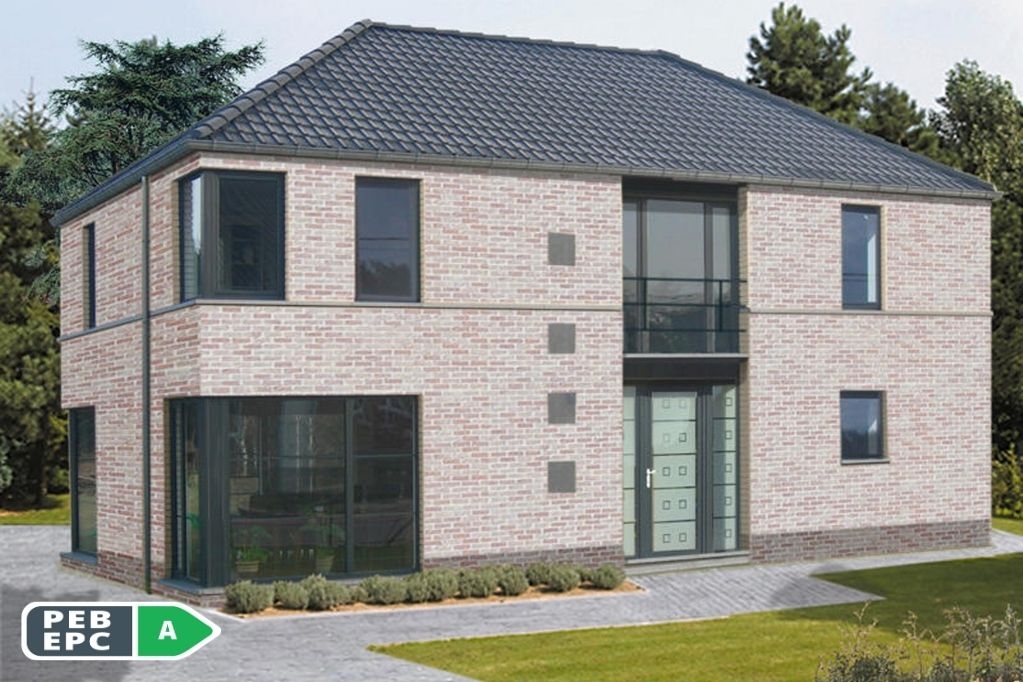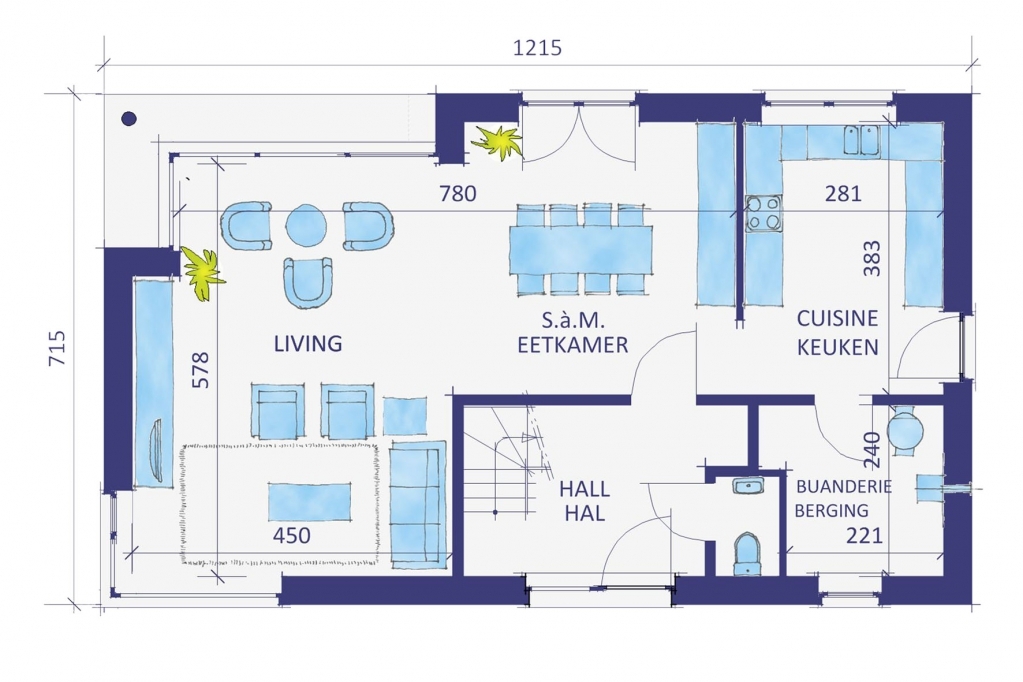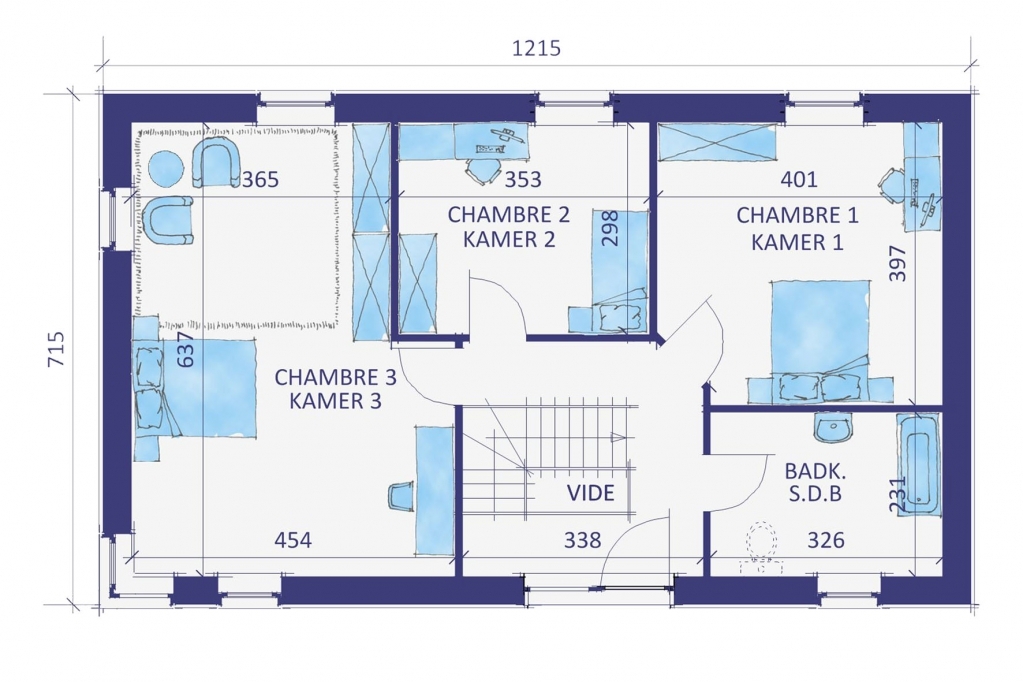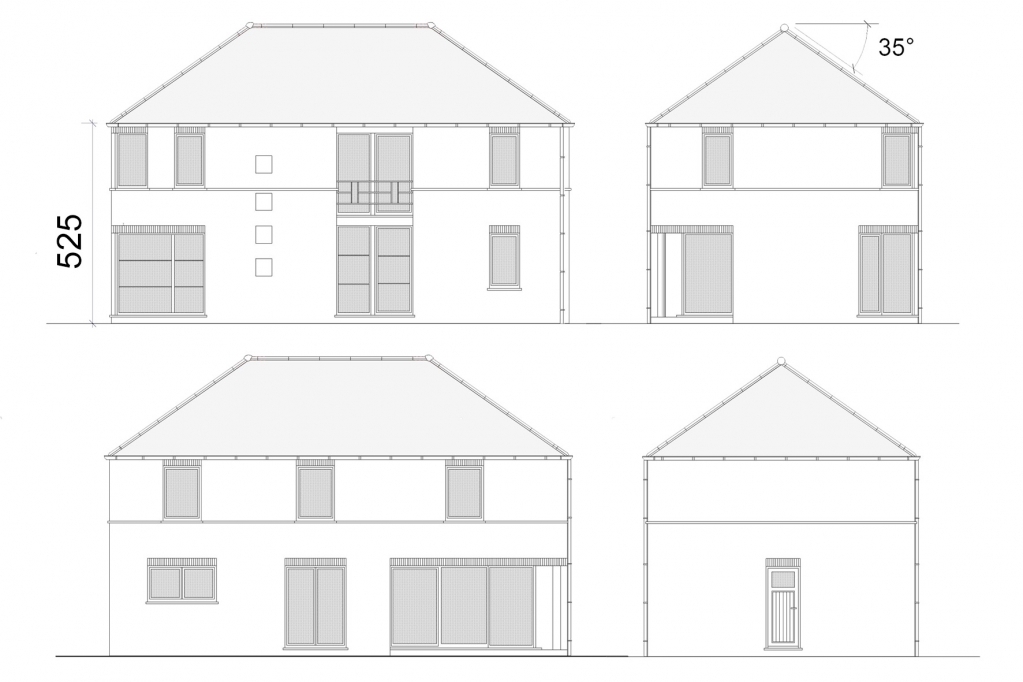All our houses are customizable, contact us for a personalized project.
Crystal
The inside has been designed to offer a maximum amount of space and allow light to circulate as freely as possible, while preserving the functional and convivial character of the building.
The large living room measures almost 11 meters across the diagonal. The large corner windows increase the feeling of continuity between the inside and the outside. You have the choice of a one- or two-car garage annex (that can be built at a later date) or a garage incorporated within the house.
