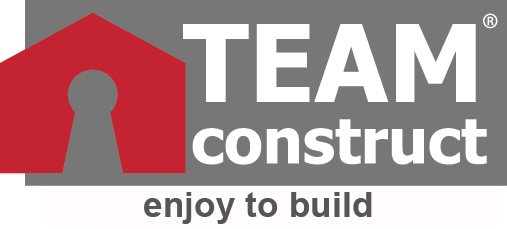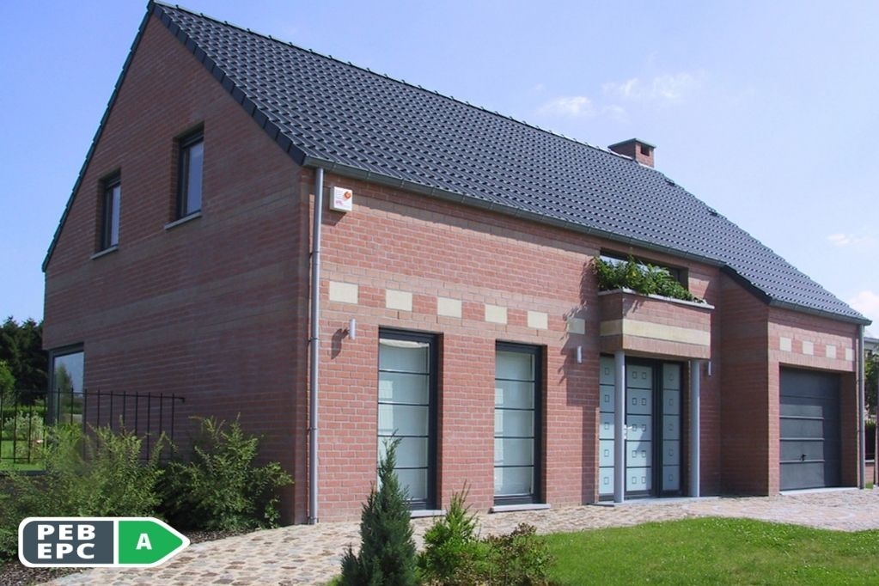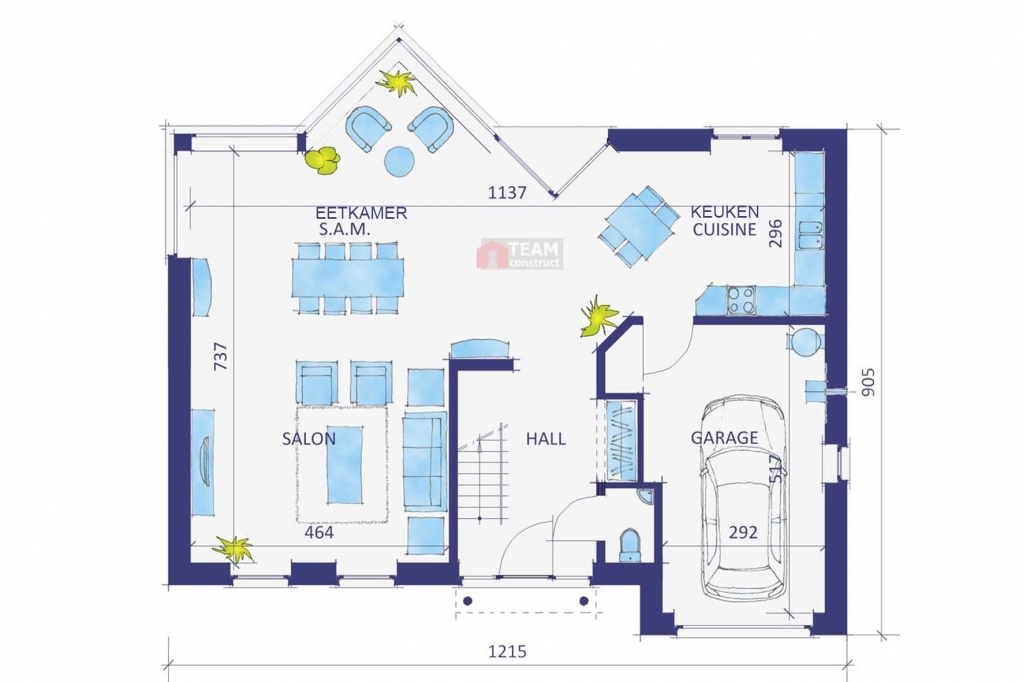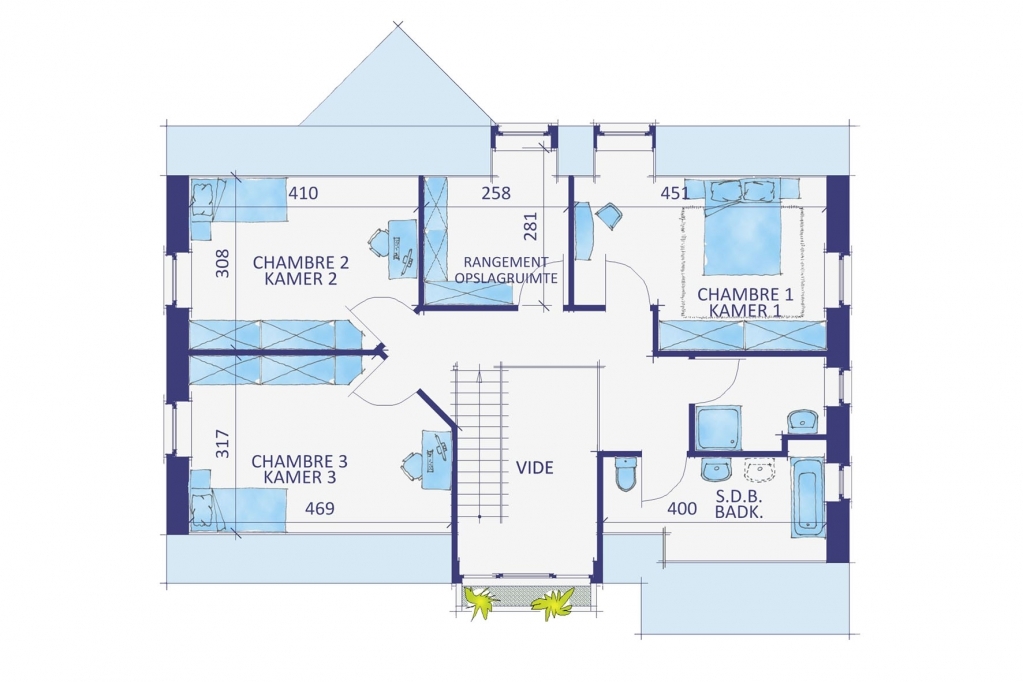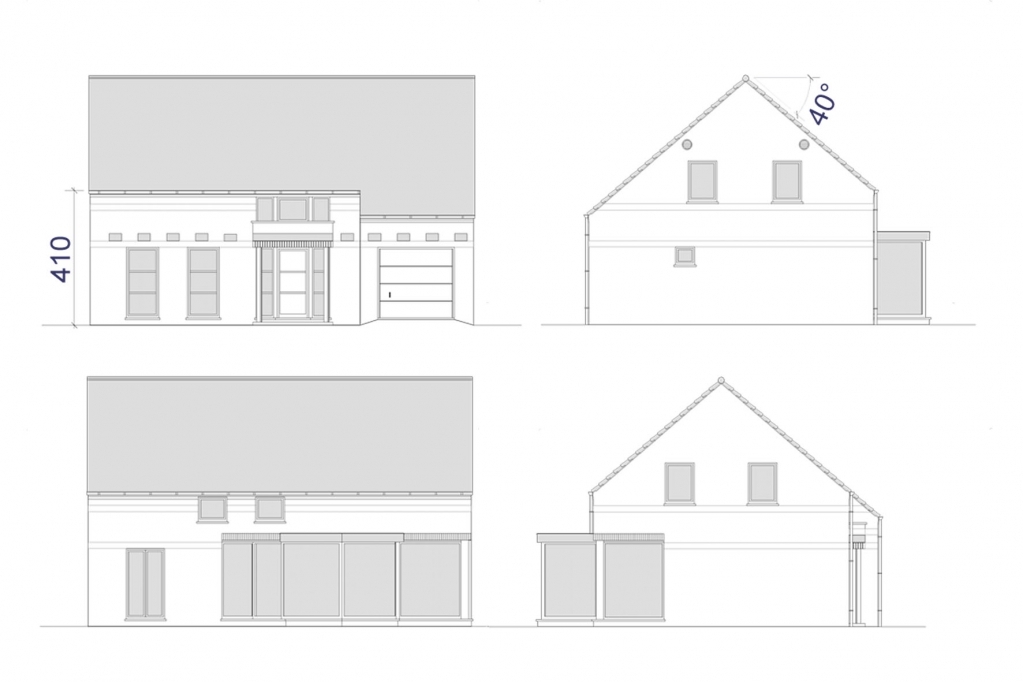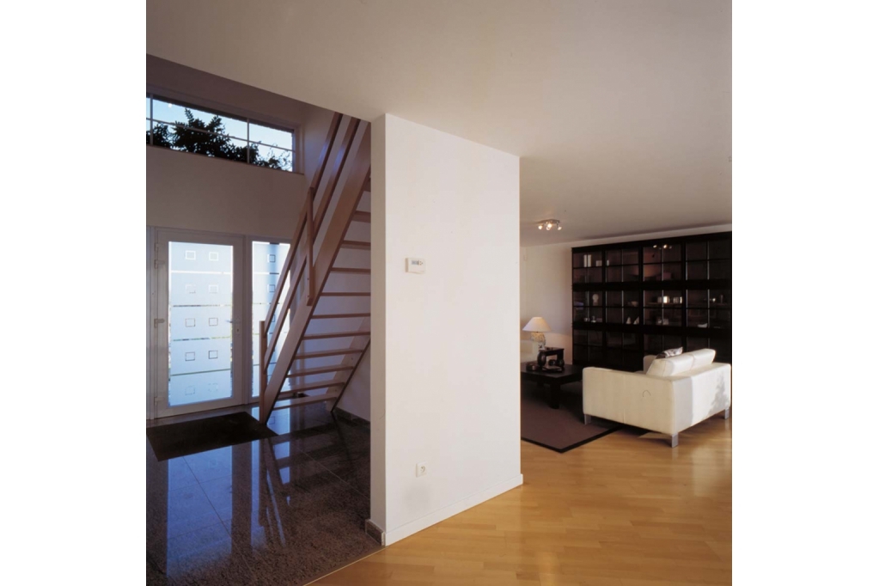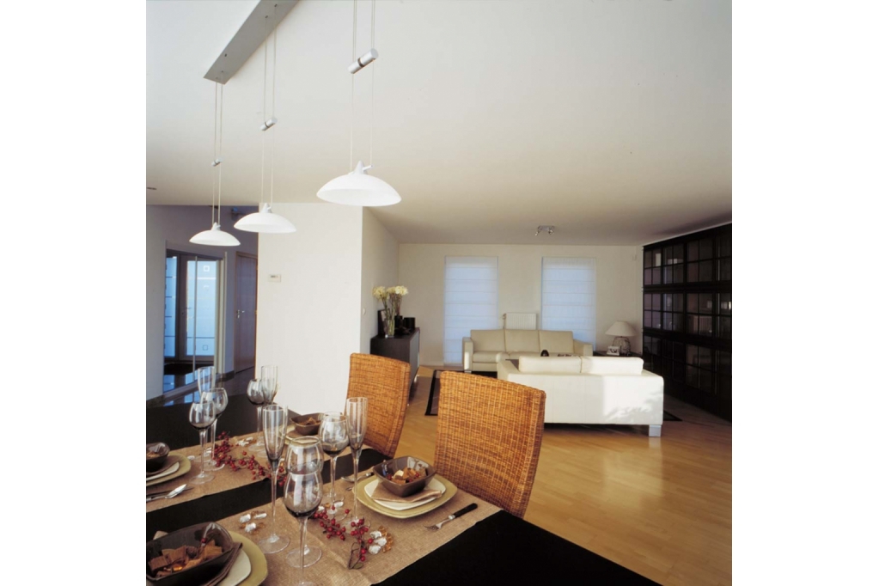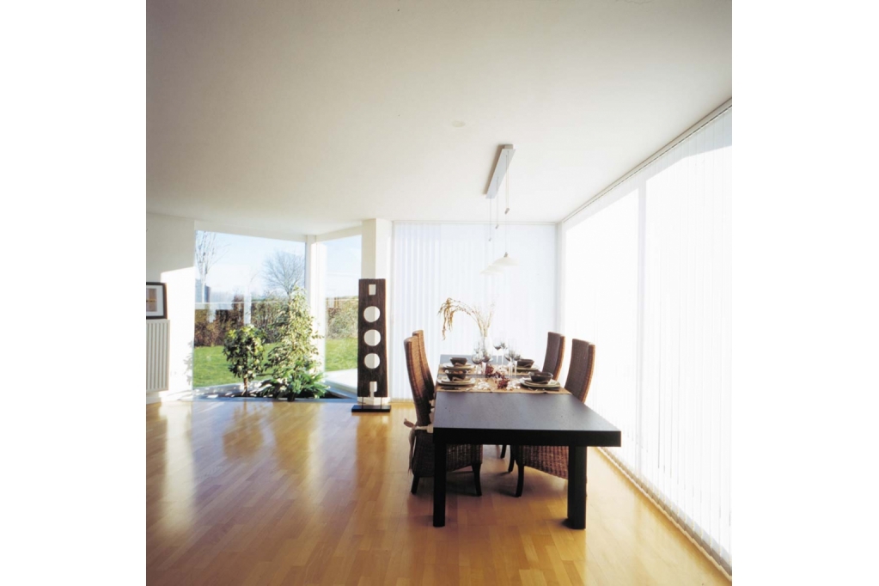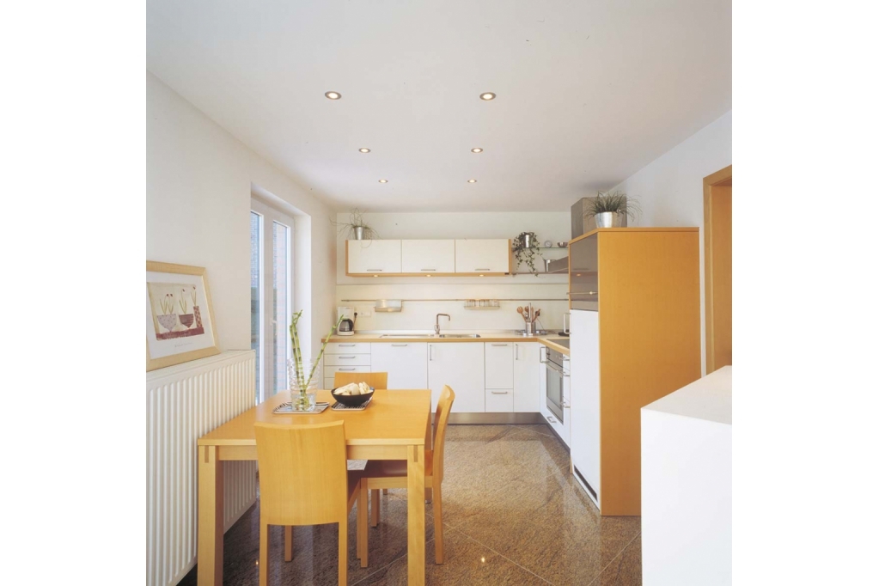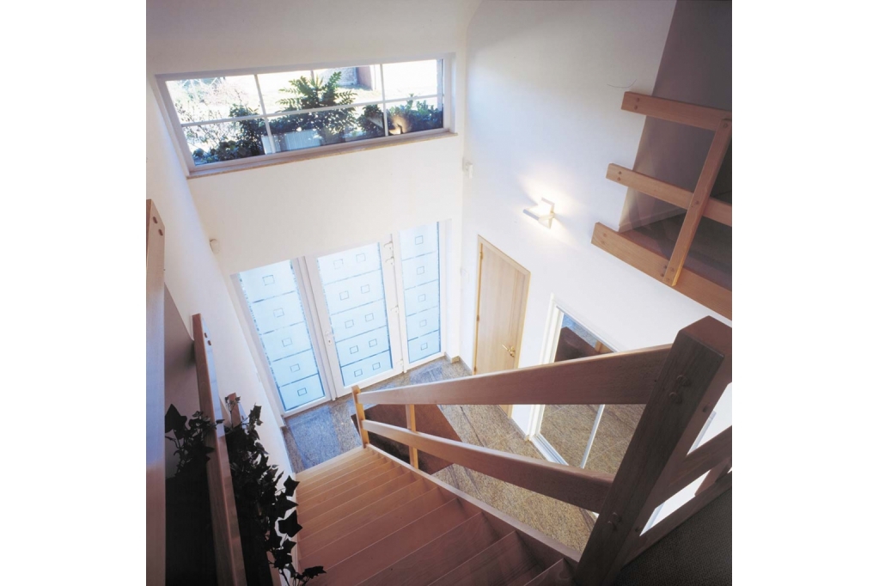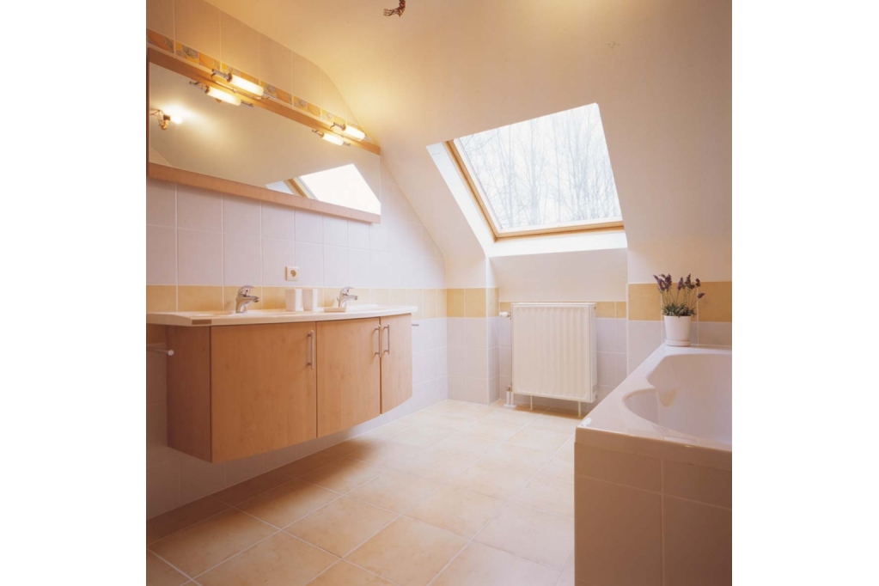All our houses are customizable, contact us for a personalized project.
Azura 400
Like the AZURA 350, the AZURA 400 villa is distinguished by its contemporary architecture and the elegance and purity of its silhouette.
AZURA range. A mixture of space and of light for a relaxed atmosphere. As for the AZURA 350 version, the Villa AZURA 400 is notable for its modern architectural style, as well as the elegance and purity of its lines. Despite an eaves height of 4m, the façades are elegant and embellished with French stone band courses and inserts. Two columns supporting a masonry portico further strengthen the architecture of the façade while creating an entrance with plenty of character. This exterior, with its timeless elegance, opens onto a spacious and bright interior. The limits of the very large living room appear to extend into the garden, which becomes the logical extension of the living areas. This spacious interior, opening onto the outside, will allow you to give free reign to your desires and imagination when deciding how you want to furnish it. The table can be arranged parallel to the wall, or at an angle, or… the choice is yours! The downstairs hall and upstairs landing together form a very bright, open space. The upper floor rooms are very spacious, thanks to the high eaves. The windows of the rear bedrooms give onto the garden. We have a large number of layouts for you to choose from. Alternatively, you can customise the space according to your wishes. Don’t hesitate to contact us for a personalised offer. Our advisers are at your entire disposal, and would be only too happy to produce a personalised initial scheme design.
